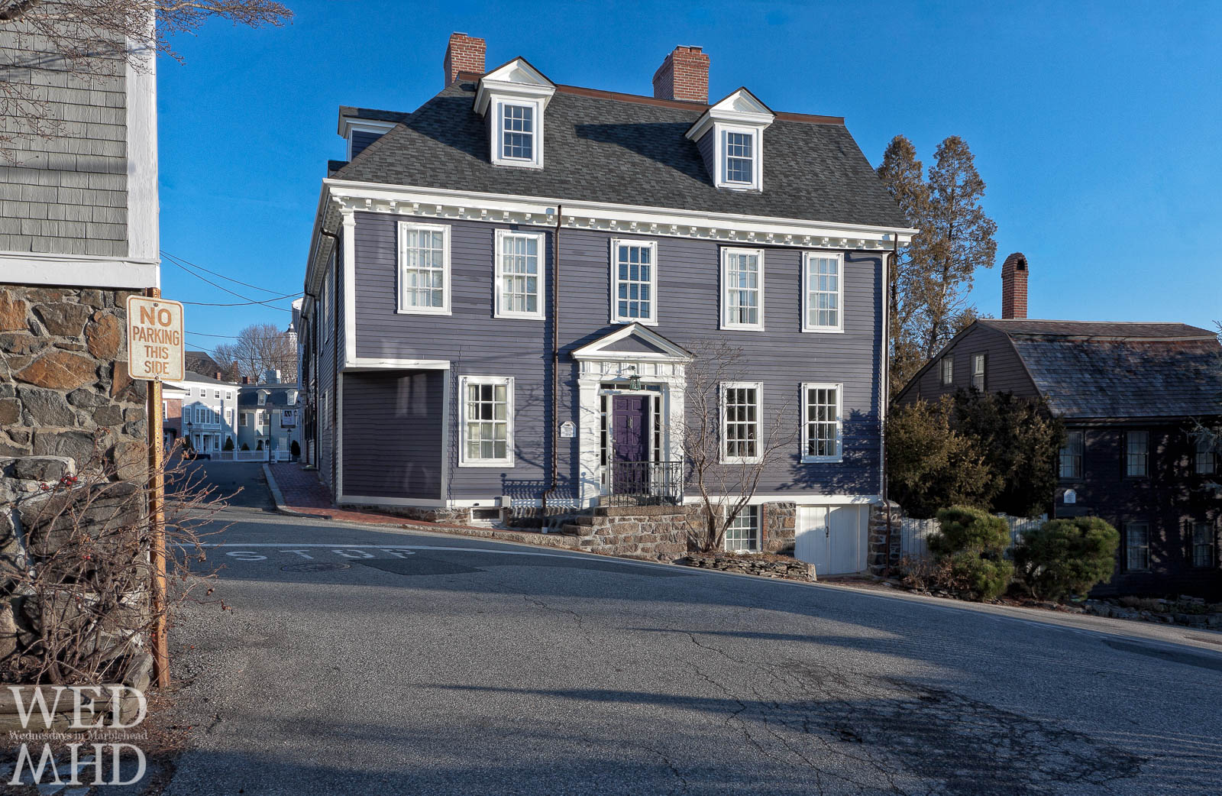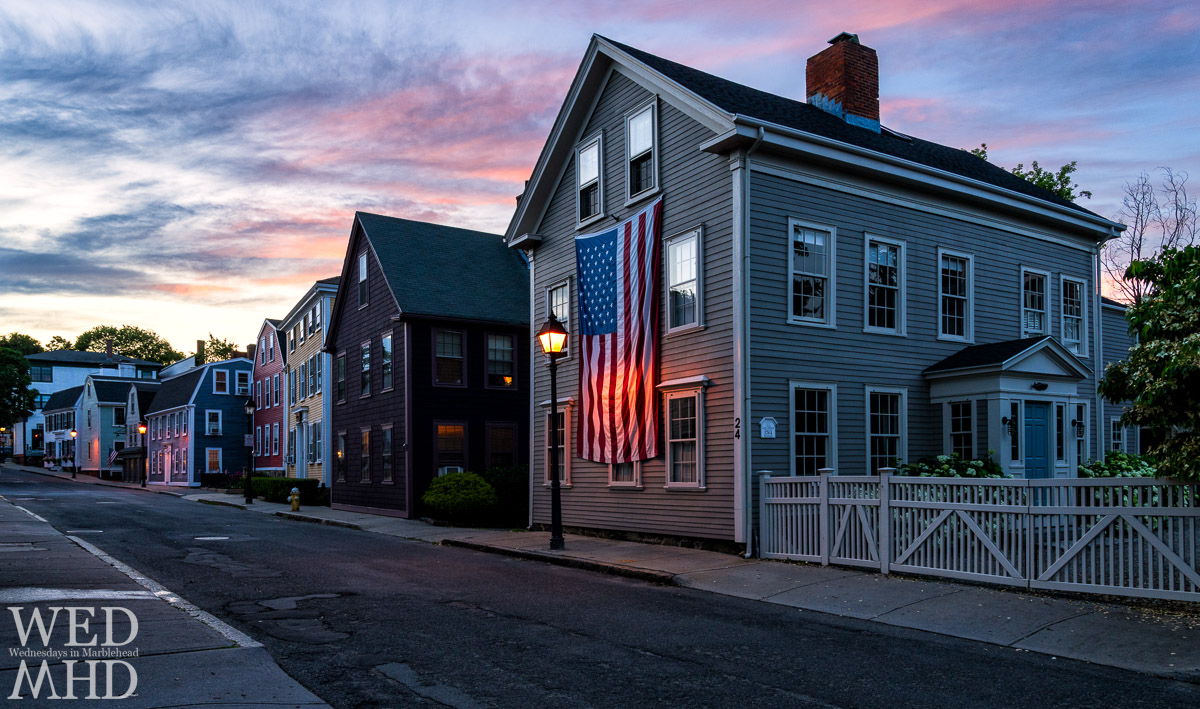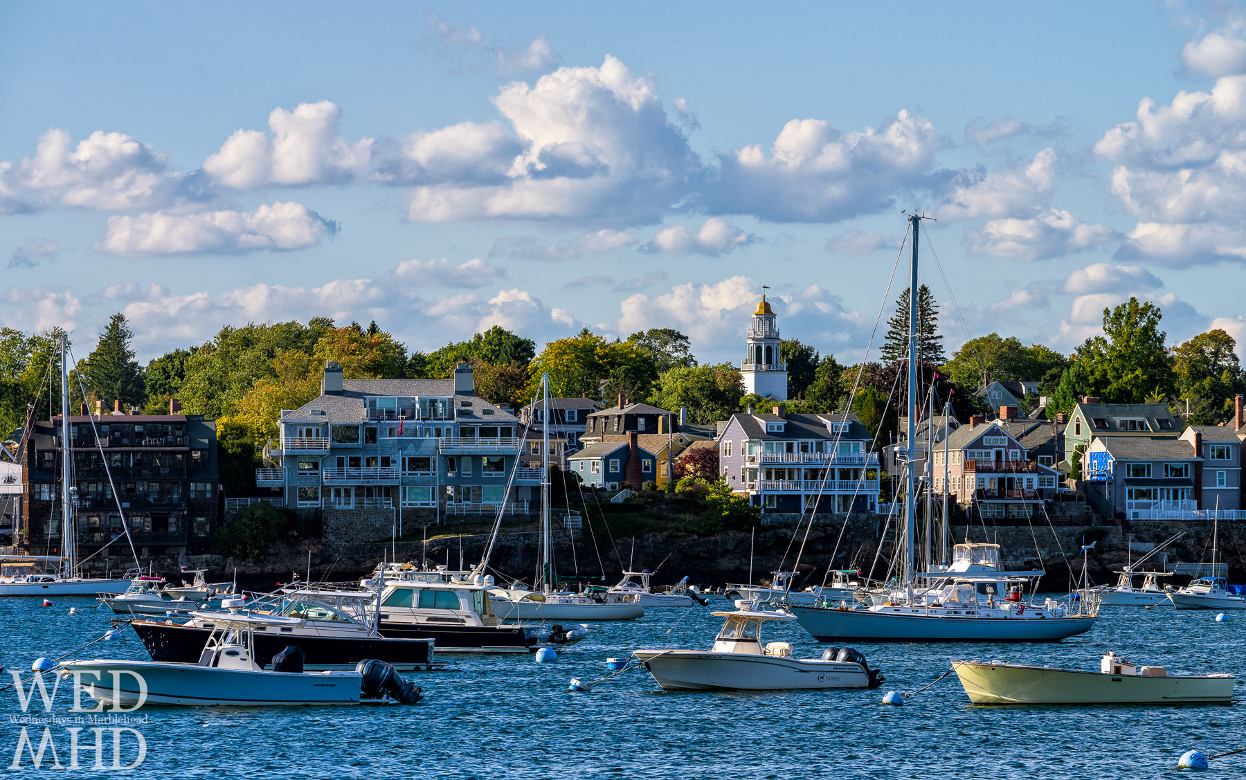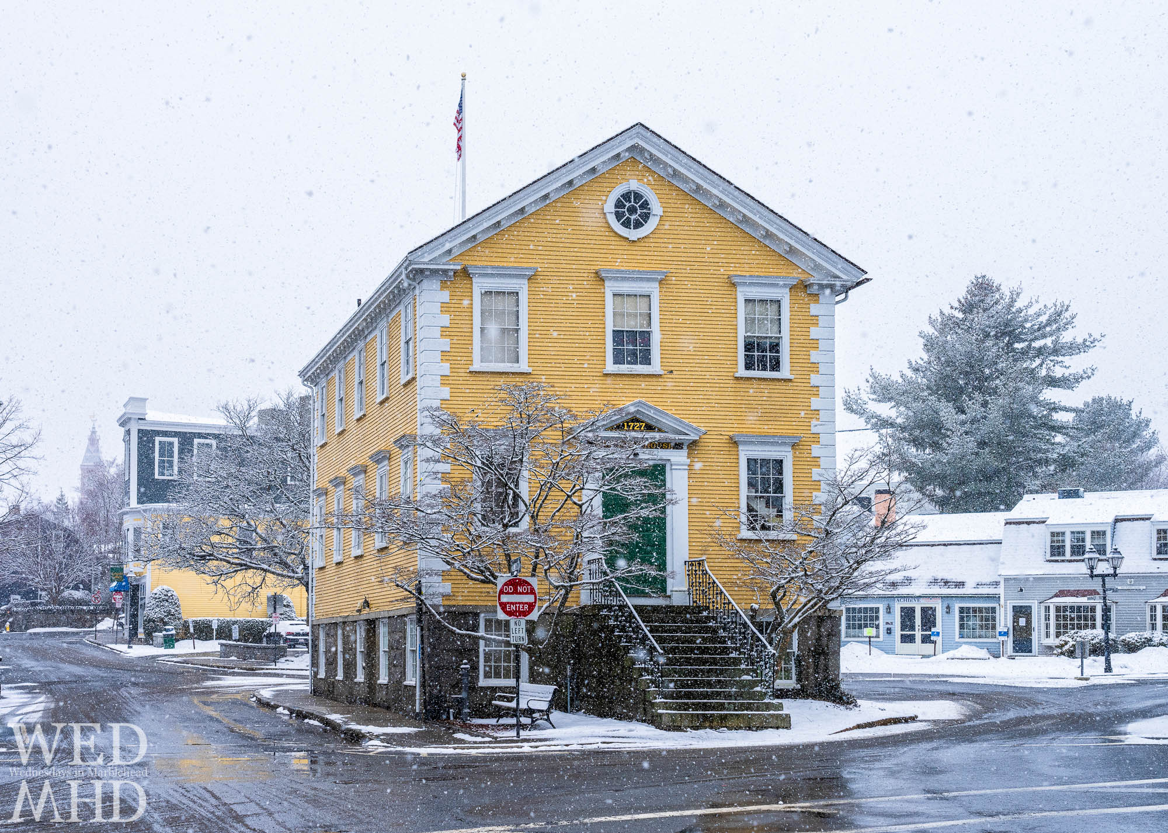Continuing with yesterday’s house architecture theme, here is one of the most famous houses in Marblehead – the Lafayette House. You’ll notice the corner that has been ‘cut out’ of the house. Surprisingly, the real reason for this missing piece is not known. Theories include:
1. During a visit to Marblehead in 1824, General Lafayette’s carriage could not navigate this turn and the corner was therefore removed.
2. The corner had been removed as part of an entrance for a retail shop.
3. The corner was removed due to the flow of water/sewage.
4. Coal wagons could not pass thus necessitating this modification to the house.
Regardless of the reason, it stands as a unique and interesting house in town.
*Note: I took creative license with this image including removing the white post that stands at the corner as well as numerous electrical wires that interfered with the view of the house.
*Additional note: Less than half a block away stands Hooper Mansion where I have an individual exhibit hanging during the month of March. If you decide to check out the Lafayette House in person, come by the mansion afterwards and take a look at some of my prints.






great idea with this series! love the shot.
Mr. Orlen “8th Grade Mhead tour” (Re-enfocements for 3 ring binders a must.) Gen. Lfyt – demanded it must be cut out so he could make the corner. ijm
Thanks Ian. Did they really have that much time before his visit to get that corner cut out given the structural changes that probably had to be accounted for?
Don’t know? – In my 8th grade handbook From Mr. Orlen. (You’ll have to track him down.) Still have it someplace. – How about the hull that got put on the top of a frame on end of Wash Sq- beginning of Tucker street? – You can still see the bow in the roof from the upside down hull used. (Sounds far fetched but – Mr. O knew his stuff. –
Having grown up in the Lafayette House , we thought it was because of the sewage coming off Chittin Hill aka Tucker St..
This charming old house featured in the atmospheric 1958 film Home Before Dark, starring Jean Simmons, Efrem Zimbalist Jr, Rhonda Fleming, and other fine actors. The story is largely set in wintry Marblehead, referred to as “Cape Marble.” I fell in love with Marblehead because of that film. It’s an excellent picture-very moody, filmed in black and white, and very New England. I highly recommend it.
I lived in the “Lafayette” house for 13 years when I was young. The association with Lafayette is clearly a figment of the tour bus narrators’ invention. Lafayette is believed to have visited the Lee mansion a block away. As mentioned, the Hooper mansion museum, attached to “Lafayette” house, is a worthwhile visit.
The “Lafayette” house is believed to have begun construction in 1731. No record that I know of when it was first occupied or by whom. In the early 20th century, it had been carved into half a dozen apartments, including possibly one in the interior with no window; we had this information verbally from neighbors who had been there at the time. The cutoff corner included a 19th century tavern entrance, visible from the inside as a green plaster patch in the older horsehair plaster. The cutoff is clearly an original 18th century feature, extending down to the basement, where a ledge dictated the shape. Not a traditional NE “full basement” (full of ledge).
Does anyone know if a piano teacher named Jessie Vose lived in the Old Lafayette House in the late 50s/early 60s? Please respond to [email protected] if you know. Thanks.
As I recall, the movie “home before dark” filmed the year after I left town, was shot in summer. The interior shots were of a Hollywood set, while the shore shots were in California. A California resident of the time ought to have been able to identify the location.
I am a huge fan of the movie, Home before Dark. Is that really what the inside of the house looks like?
I would love to see it one day, if its only just the outside.
Hi Gloria, yes, surprisingly a lot of the movie was shot in the house as I had the same question until I recognized unique parts of my bedroom and my brother’s bedroom. The staircase leading upstairs is also original. I do have photos of the interior if anyone is interested I’d be happy to share.
I lived in the Lafayette House for a year when the then-owner rented out the former slave quarters upstairs.. My theory is that the corner was cut back to accommodate the casks on wagons from the brewer that was down the hill. Walk around the neighborhood, and you’ll see the sign on the brewer’s house.
I finally saw the Lafayette house 2 weeks ago. I was so excited to finally see it. Yes, I would like to see interior photos of the house.
Unfortunately it was on Sunday and I couldn’t find any souvenirs. Thank you.